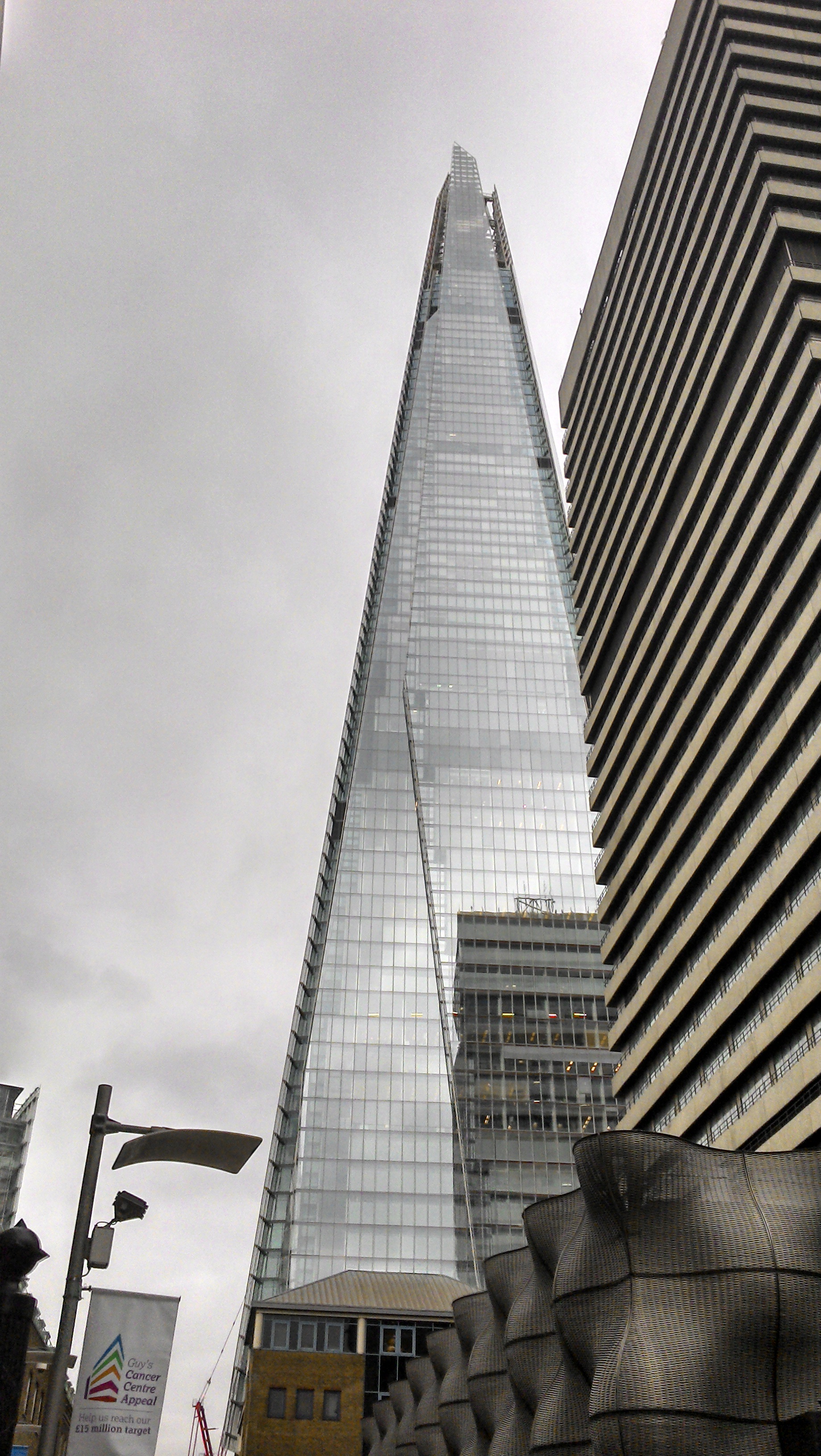The Shard
Contents |
[edit] Introduction
The Shard was one of the most ambitious projects of the London South Bank regeneration and since its inauguration in July 2012 it has become one of the most recognisable and iconic buildings of the London skyline.
Standing at 309.6 m (1,016 ft) high, the Shard is amongst the 100 tallest buildings in the world. It is the fourth tallest building in Europe and the tallest building in the UK, but actually only the second tallest free-standing structure in the UK, beaten to the title by the Emley Moor transmitting station (330.4 m).
The initial vision on the part of Irvine Sellar, the developer and joint owner, was to create a ‘vertical city’ providing retail space, offices, hotel accommodation, apartments, restaurants and a public viewing gallery. It is located at the busy transport hub of London Bridge, where Sellar acquired Southwark Towers in 1998. In 2000, the architect Renzo Piano began work on designing a church spire-like structure that would appear to emerge ‘like a shard of glass’ from the River Thames.
A planning inquiry was launched in 2002 following opposition from the Commission for Architecture and the Built Environment (CABE) and heritage bodies such as English Heritage (now Historic England). Despite this, in 2003, Deputy Prime Minister John Prescott announced that planning permission had been granted.
In 2007, building contractor Mace were awarded the contract for a fixed price of £350 million, a figure that would increase to almost £435 million by 2008. The global economic recession threatened the viability of the project, but it was reprieved by the State of Qatar which agreed to buy out the original stakeholders, in the process consolidating their ownership of the London Bridge Quarter developments.
[edit] Design and construction
Piano’s tapered design was inspired by the geometry of the railway lines running past the site, London’s church spires and the masts of sailing ships. A sophisticated form of glazing features facades of angled glass panes that reflect sunlight and the sky above, so the building appears to blend into the sky and changes with the seasons and weather.
In a pioneering step, the foundations were excavated using a top-down method that allowed the core of the first 23 storeys to be built upward simultaneously. This was necessary due to the challenge faced by constructing a skyscraper in a built-up area adjacent to a major transport hub and was instrumental in the developer completing the project so quickly. In addition to the top-down method, structural engineers and contractors secured several notable achievements for UK construction:
- The largest concrete pour.
- The first use of jump-lift construction.
- The first inclined hoist in the world.
- The first crane to be supported on a slipform.
The distinctive tapered form consists of the following structues:
- First 40 floors: Composite steel frame.
- Up to the 60th floor: Post-tension concrete frame.
- Up to the 72nd floor: Traditional reinforced concrete frame.
- Spire to 87th floor: Pre-fabricated steel.
The building features 11,000 panes of glass, with a total surface area of 56,000 sq. m (600,000 sq. ft).
[edit] Completion
The Shard was inaugurated on 5 July 2012 by the Prime Minister of Qatar in a ceremony attended by Prince Andrew, Duke of York and featuring a spectacular laser show.
In accordance with the original idea of a mixed-use ‘vertical city’, the building includes the following accommodation:
- More than 55,000 sq. m of office space over 25 floors.
- Three floors of restaurants.
- A 17-storey hotel.
- 13 floors of apartments.
- ‘The Sky Boutique’ on the 68th floor, the highest shop in London.
- The View from the Shard: a tourist attraction incorporating a triple-level indoor gallery on the 69th floor as well as an open-air observation deck on the 72nd floor.
Irvine Sellar died in February 2017, aged 82.
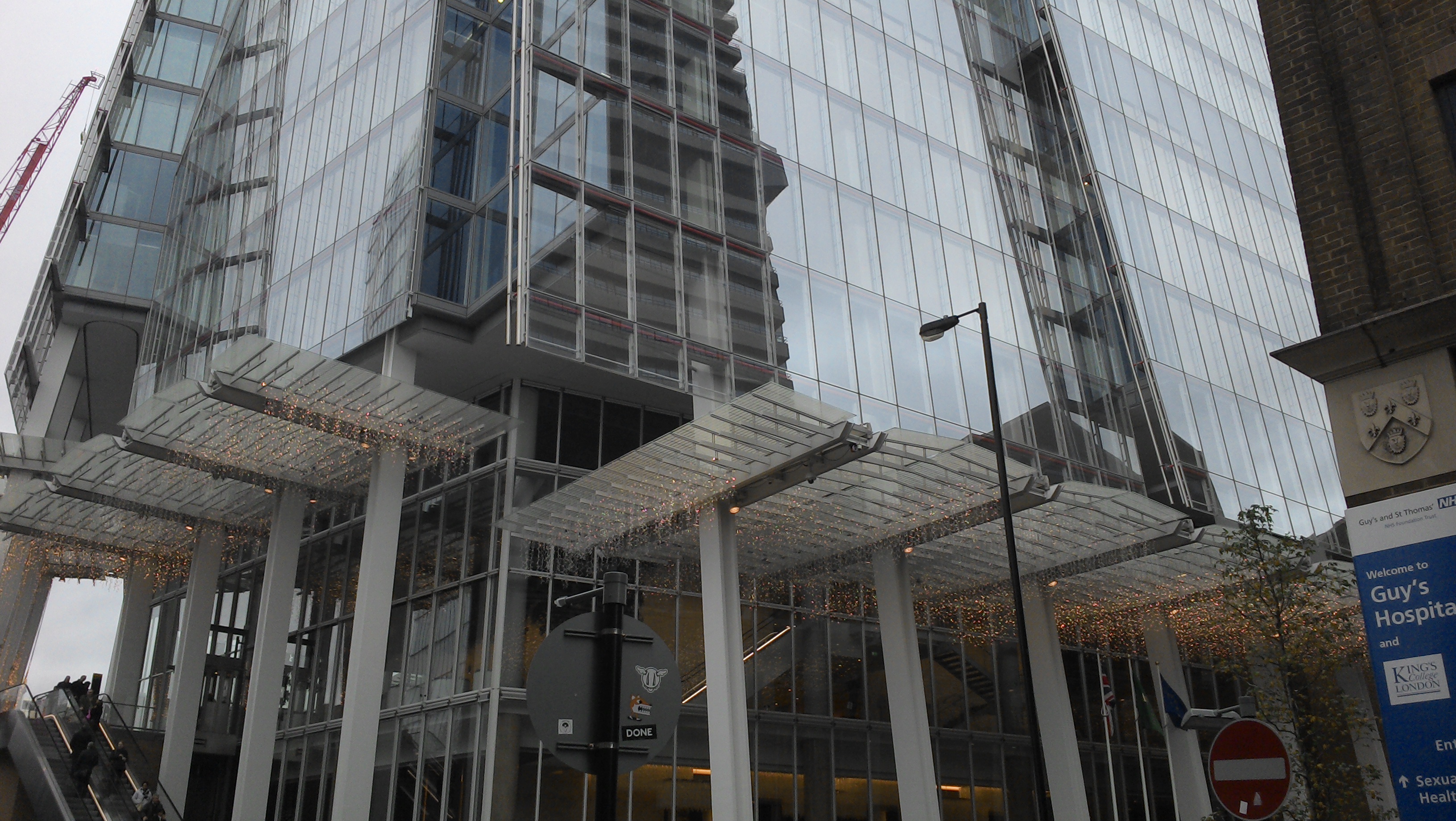
|
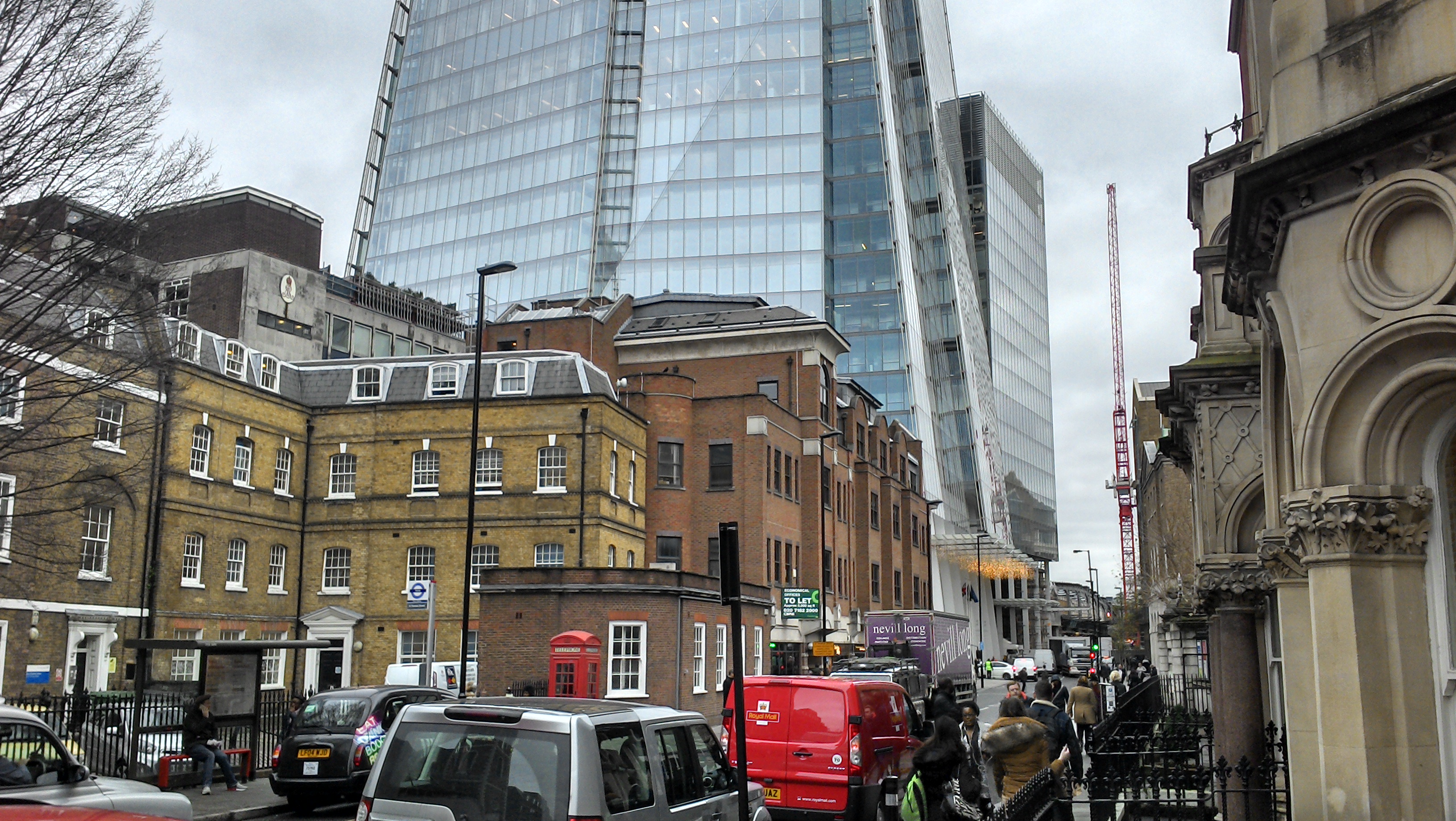
|
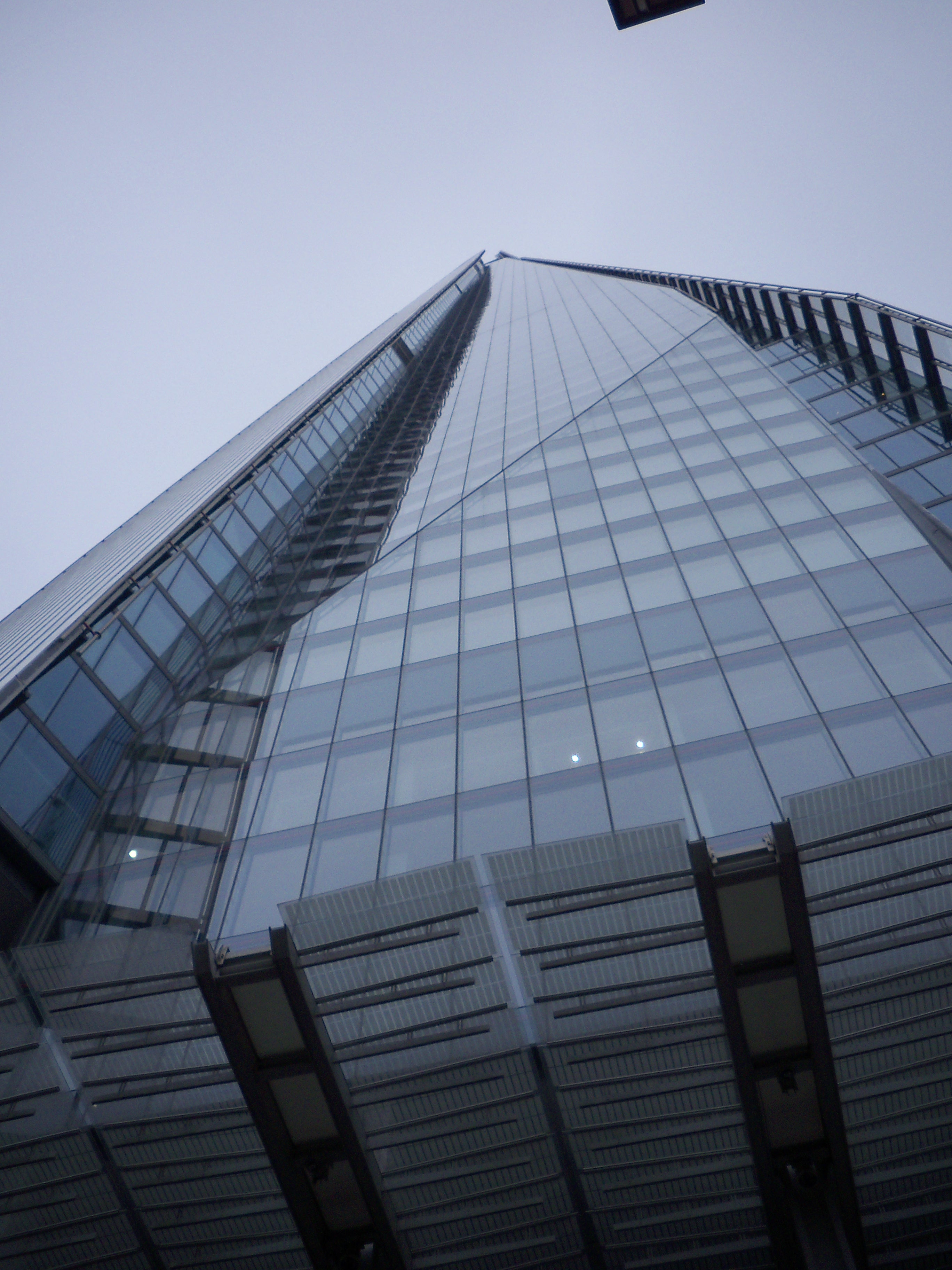
|
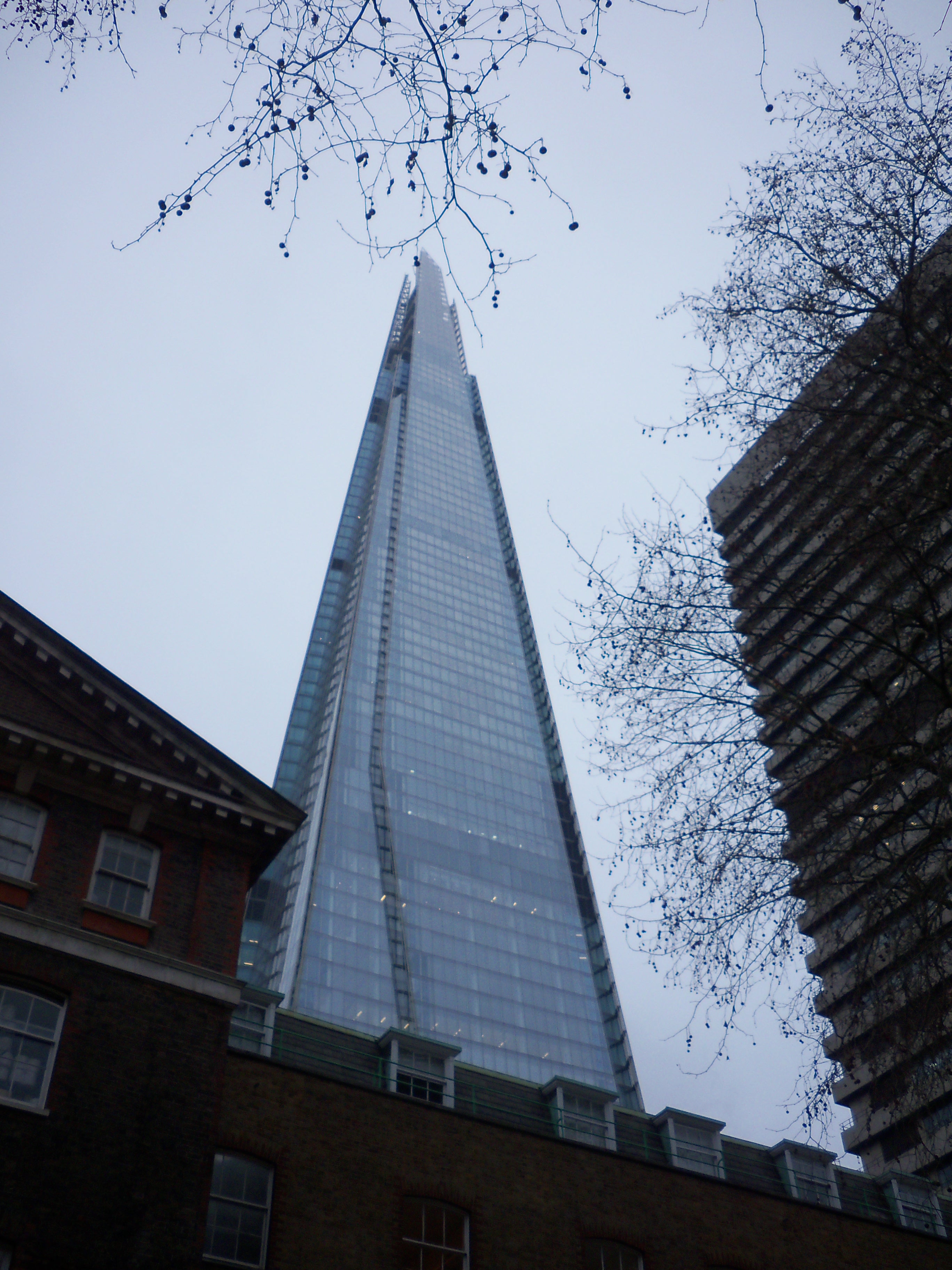
|
[edit] Project data
- Address: 32 London Bridge Street, London, SE1 9SG
- Construction period: 2009 – 2012
- Height: 309.6 m (1,016 ft)
- Floor count: 95
- Floor area: 110,000 m2 (1,200,000 sq ft)
- Architect: Renzo Piano
- Developer: Sellar Property Group
- Main contractor: Mace
- Owner: State of Qatar (95%), Sellar Property Group (5%)
- Contract cost: £435 million
- Notable prizes: First prize – Emporis Skyscraper Awards
[edit] Related articles on Designing Buildings Wiki
- 20 Fenchurch Street.
- 30 St. Mary Axe.
- BT Tower.
- Concept architectural design.
- Emley Moor transmitting station.
- Empire State Building.
- Fox Plaza, LA.
- Leadenhall building.
- Lloyd's of London.
- Luxor Las Vegas.
- NatWest Tower.
- One Canada Square.
- Palace of Westminster.
- Renzo Piano.
- Shanghai Tower.
- SIS Building.
[edit] External references
Skyscraper Centre – Building the Shard
Featured articles and news
Apprenticeships and the responsibility we share
Perspectives from the CIOB President as National Apprentice Week comes to a close.
The first line of defence against rain, wind and snow.
Building Safety recap January, 2026
What we missed at the end of last year, and at the start of this...
National Apprenticeship Week 2026, 9-15 Feb
Shining a light on the positive impacts for businesses, their apprentices and the wider economy alike.
Applications and benefits of acoustic flooring
From commercial to retail.
From solid to sprung and ribbed to raised.
Strengthening industry collaboration in Hong Kong
Hong Kong Institute of Construction and The Chartered Institute of Building sign Memorandum of Understanding.
A detailed description from the experts at Cornish Lime.
IHBC planning for growth with corporate plan development
Grow with the Institute by volunteering and CP25 consultation.
Connecting ambition and action for designers and specifiers.
Electrical skills gap deepens as apprenticeship starts fall despite surging demand says ECA.
Built environment bodies deepen joint action on EDI
B.E.Inclusive initiative agree next phase of joint equity, diversity and inclusion (EDI) action plan.
Recognising culture as key to sustainable economic growth
Creative UK Provocation paper: Culture as Growth Infrastructure.
Futurebuild and UK Construction Week London Unite
Creating the UK’s Built Environment Super Event and over 25 other key partnerships.
Welsh and Scottish 2026 elections
Manifestos for the built environment for upcoming same May day elections.
Advancing BIM education with a competency framework
“We don’t need people who can just draw in 3D. We need people who can think in data.”






